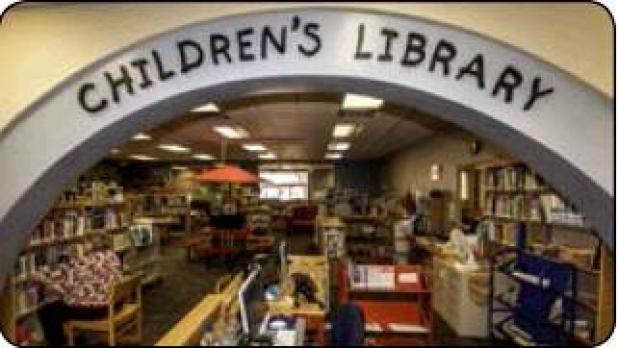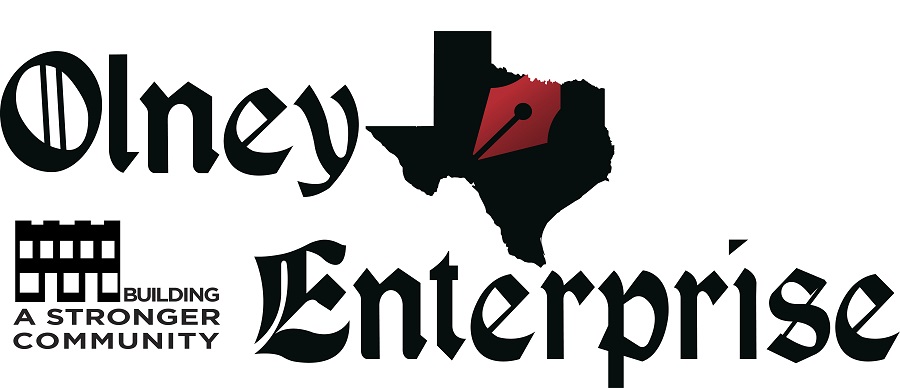
Olney Community Library and Arts Center Plans for a Four-Phase Renovation and Capital Campaign
In 1974, through a special arrangement between the City of Olney and Olney ISD, all school libraries and the public library were combined to make one entity. Since then, the Library has been a place of study, communication and collaboration. The current Olney Community Library and Arts Center building was completed in 1979, and other than a remodel of the children’s area in 2011, no major structural upgrades have been made to the library building other aesthetic improvements such as carpet and paint.
While the building fit the needs of our community in 1979, we do not live in the same world as we did when the current library building was put into use. Unfortunately, there are many more challenges, dangers and concerns we must think about for both our students, public patrons and staff in 2019. To continue our mission of serving this community into 2019 and beyond, it has become necessary for us to renovate the library so that we remain a vital piece of our community and school. The entire renovation project is in four phases at a price of almost a million dollars.
Phase 1 will begin the movement toward a safer and more efficient building. We plan to renovate the original public toilets in order to meet current Americans with Disabilities Act (ADA) and Texas Accessibility Standards (TAS).
Phase 2 will add a glass and aluminum entrance separating the Children’s area from the general library in order to better protect our smaller students, and provide a shelter by renovating the current WWII Room by hardening the walls and roof structure and adding a new steel storm door in case of storm or active shooter alert.
Phase 3 continues the renovation by replacing four exterior entrances (east and west) with new aluminum and insulated glass to meet ADA/TAS and providing controlled access at the east entrance, replacing the carpet, new furniture and shelving and repainting throughout the main library space. We will improve and replace the heating/air conditioning system and add ceiling fans, replace the circulation and front desks, reimagine the main floor of the library and renovate the current Teen Room into a Multipurpose Room with a telescoping wall closure.
Phase 4 will involve enlarging the existing Meeting Room to the South to include a storage room and a small warming kitchen. Added windows to the South and a sun-shade with new fixtures, furnishing and equipment will complete Phase 3.
The library is currently applying for grants that would help us reach the total goal of the project. The staff and members of the OCLAC board of directors appreciate the generous support of the Olney community and ask that you consider supporting our fundraising activities now and, in the future, to help us with this much-needed renovation project.
