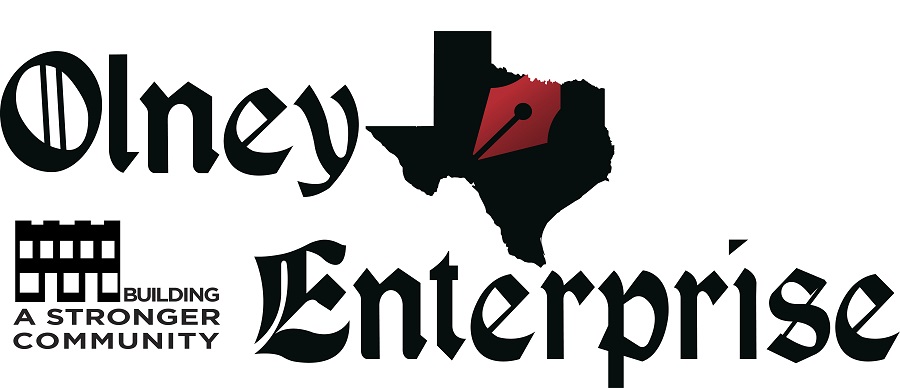OEDC Briefs
Facade Plan For Main Street Complete The Olney Economic Development Corporation is close to finalizing details for a proposal to spruce up Main Street to attract new businesses and tax revenue to town. The OEDC last year hired Grossman Design Build to design new looks for downtown Olney to study the renovation of the downtown section of Olney from Avenue B to Avenue E, east and west, including Hamilton and Elm Streets, north and south. The designers would study the layout of parking, drainage, lighting, sidewalks, and building facades.
That plan is now complete, OEDC executive director Tom Parker told the board at their March 12 meeting. The board next will hear from Grossman, as well as representatives from the City of Olney and the Texas Department of Transportation, Mr. Parker said. The Facade Plan is part of the OEDC’s wider strategy of creating a tax incremental reinvestment zone (TIRZ) along Main Street and State Highway 79 to fund upgrades to the commercial buildings within the zone.
Weather Delays Repairs to City Hall The ongoing renovations to the Old City Hall on South Grand Avenue were pushed out to July due to weather, Mr. Parker told the board. The board considered carpet colors for the entryways to the building, settling on a medium-gray indoor- outdoor pile, and considered restoring the columns on the front of the century-old building to the original orange-yellow color.
Mr. Parker suggested the OEDC conduct an online community survey for guidance. The board decided to paint the entire lower floor of the building at a cost of $8,500. Mr. Parker also is looking into the cost to repair the sidewalk in front of the building, which partially collapsed under the weight of heavy equipment that was used to repair the facade.
The OEDC is considering adding an exterior elevator to the building to replace the wheelchair ramp and to allow access to the second floor ballroom. Adding the second-floor renovation plan would be within the $480,000 budget for the project, Mr. Parker said.
The elevator would require a grant, he said.
Architect Urges Study of Olney Savings Building Architect Robert A. Stuckey of Stuckey Architects of Weatherford, has offered to create two sets of drawings for the Olney Savings Building at no cost to the City of Olney to help get a renovation program off the ground, Mr. Parker told the board.
In a Feb. 12 letter, Mr. Stuckey proposes a plan to renovate the empty building at 300 E. Main St. “As we have discussed, the key to marketing and developing a program for revitalizing this building depends upon the creation of asbuilt drawings of the existing facility,” he wrote.
By agreeing to the proposal, the OEDC and the City agree “to first negotiate with Stuckey Architects for all architectural and engineering design of any future development of this property,” Mr. Stuckey wrote. “If a third party acquires the building, you agree to promote Stuckey Architects as the project architect.”
The City acquired the building and the 2.1-acre property at the corner of State Highways 114 and 79 in 2023 from the estate of Majid Hemassi after fighting for nearly a decade to get it cleaned up.
Mr. Parker said he met recently with Young County Judge Win Graham and the Texas Workforce Commission to discuss potential uses for the building, including a secondary education campus or workforce training.
The board took no action on the letter.
